
More Images – Singapore A380 leaked seat plan
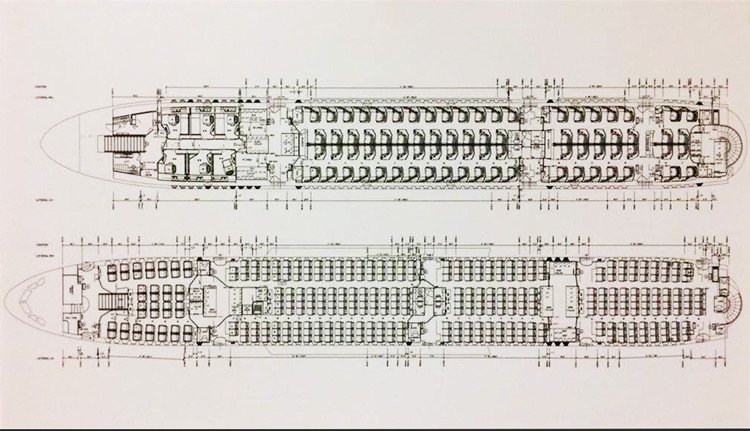
Well, since the last installment last night (yes, you are right I stayed up all night pressing ‘refresh’, ‘refresh’ on a whole bunch of flyertalk like websites), further images have surfaced, the most engaging for me is a purported floorplan for the new cabins uploaded on SQ Talk. They give a better impression of the layout of these ‘studios’.
What we know
Below are a range of leaked images for your delectation, but I also thought it would be good to do a summary of what we know about the new cabins. I have compared the leaked image with the seat count from a seating chart (copied below) on the Singapore Airlines website (there are a couple of different configurations of the aircraft:
- 4 class Cabin: First (6); Business (xx); Premium Economy (xx); Economy
- First Class Cabin has moved from the lower deck to the upper deck
- Was 12 First Class Suites, now 6
- Was 86 Business Class seats – now 64
- Was 36 Premium Economy seats – now 44
- Was 333 Economy Seats – now 346
- At least two of the First Class Suites can be joined to form a ‘double suite’
- There are no showers
Reduced Business Seat Pitch?
Over at OneMileAtATime – Lucky/Ben is arguing that Business Class will be more cramped, as they are fitting 78 Business class seats where they formerly had 66. He’s doing this on the basis of the business cabins location behind the forward doors, comparing old and new configurations. He might be right, but this doesn’t account for any changes in toilet and galley configurations. Also – it looks like you will be able to ‘angle’ the business seats towards the aisle (note the seat consoles appear to be on the aisle side of each seat) – which may compensate for the apparent change in seat pitch. Remember that those Business Class seats were ridiculously wide in the current configuration.
Although I may get the opportunity to travel in First on this aircraft – its more likely to be Business for me – so that’s why I can’t wait to see that product.
Another observation – that Premium Economy cabin downstairs where First used to be, looks mighty cosy and desirable.
Current configuration (there are several – this is one of the 4 class config’s from the SQ Website)
Here is the purported new configuration again:
And some images to delight you leaked on FlyerTalk and SQ Talk. I’m also wondering if some of those other leaked images (Pierre Jean Design Studio) might be an illustration of what goes on between first and Business on the upper deck ‘entrance’ to the aircraft (see below the leaked images for these)
Leaked Image – 1A and 2A.
Note the Wardrobe near the entrance of 2A. Oh, and I am not loving that carpet!
First concepts for the First Class entrance by Piere Jean Design studio
OK – we just have one more day of waiting for the big reveal!

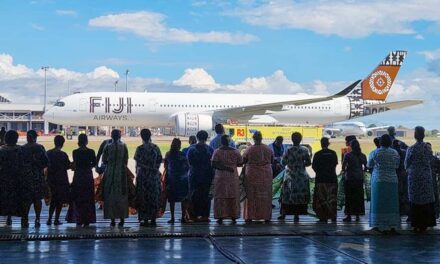
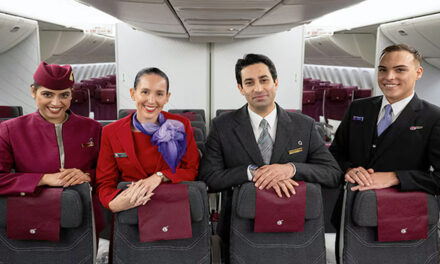

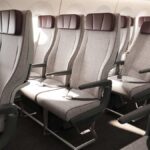
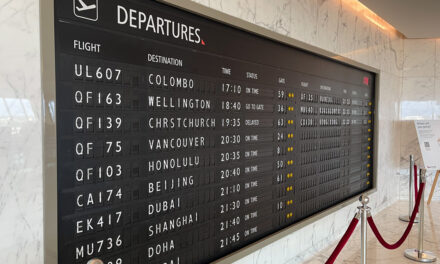
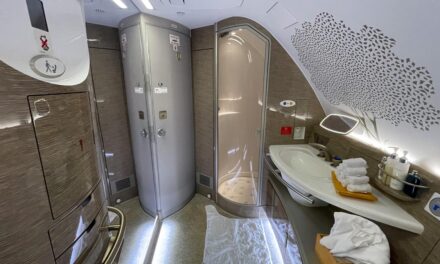
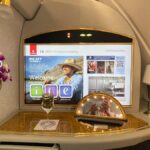
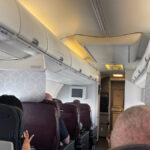


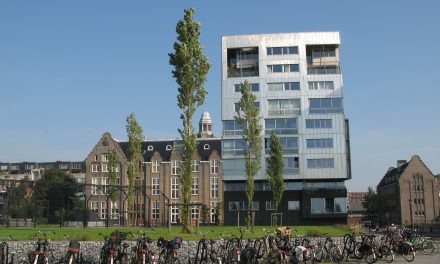
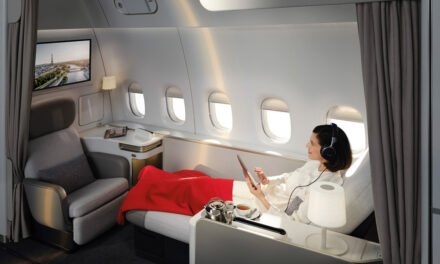
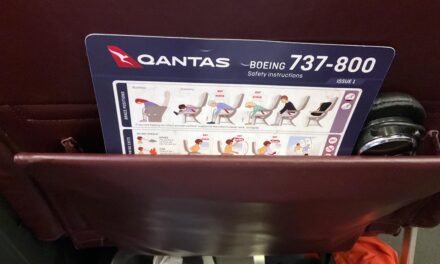
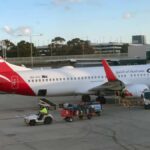


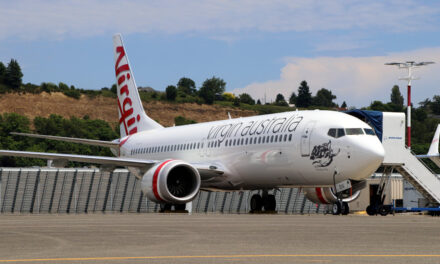
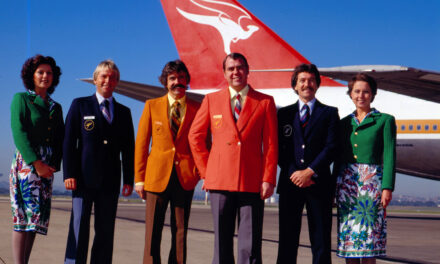
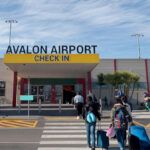



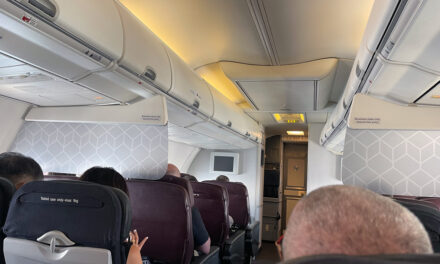


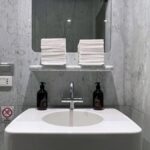
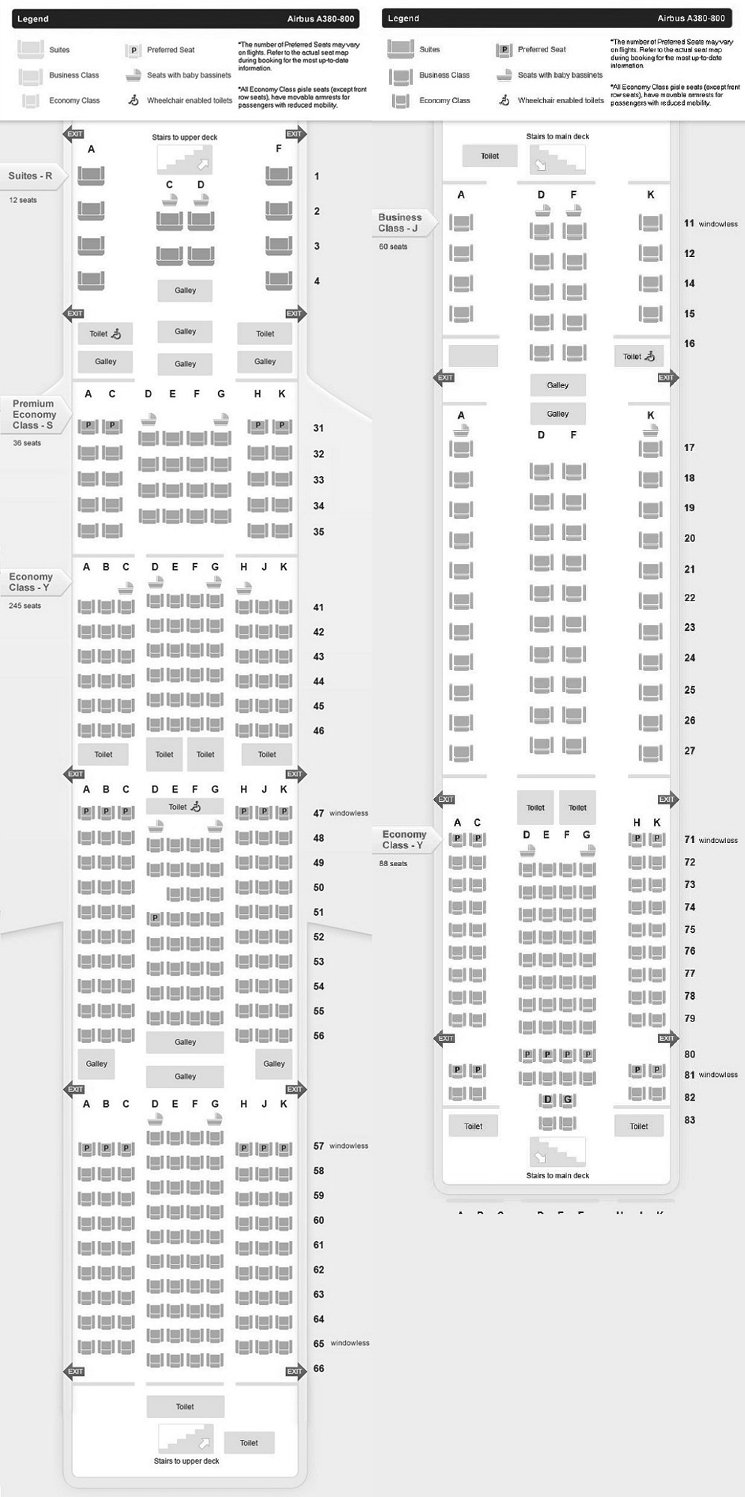
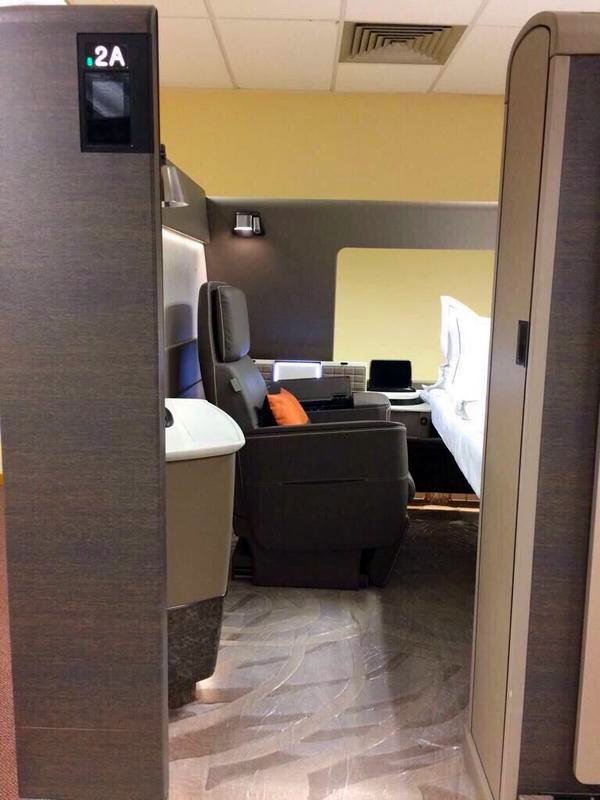
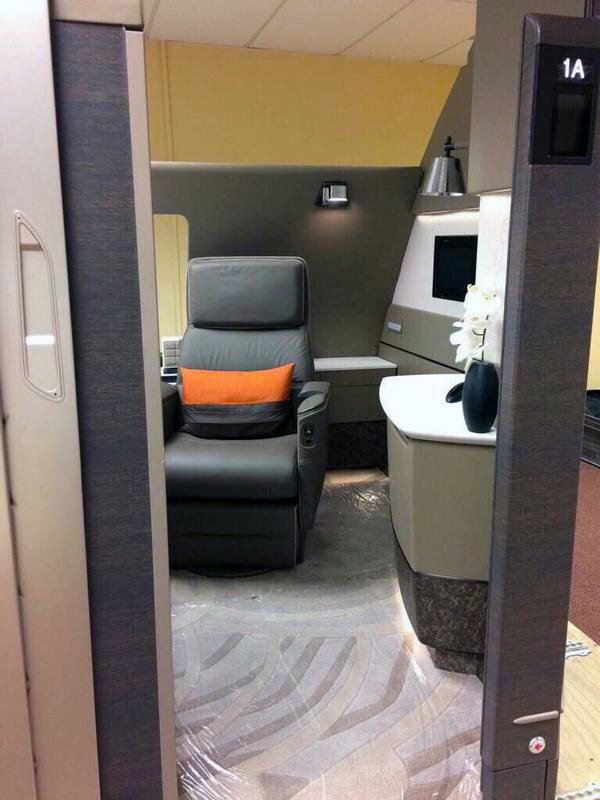
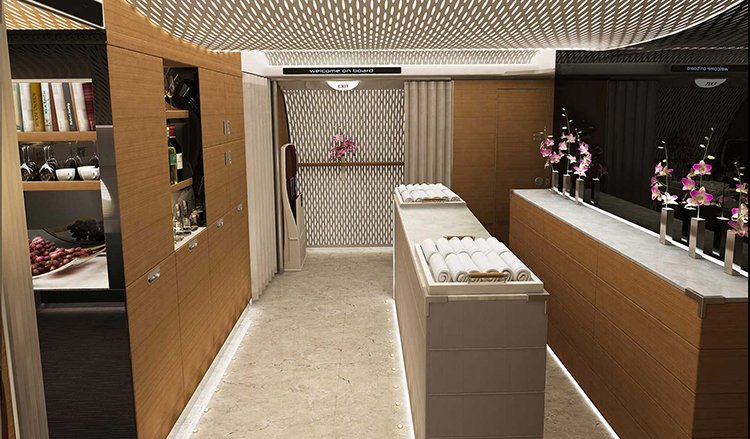
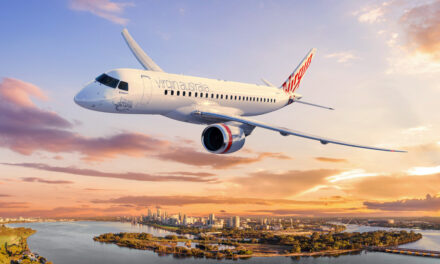
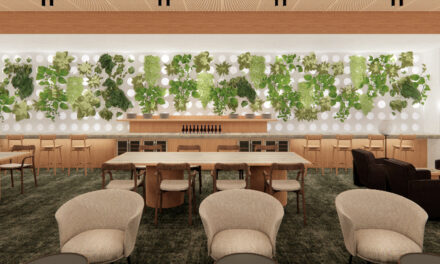



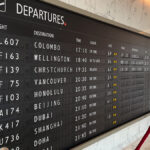

What did you say?